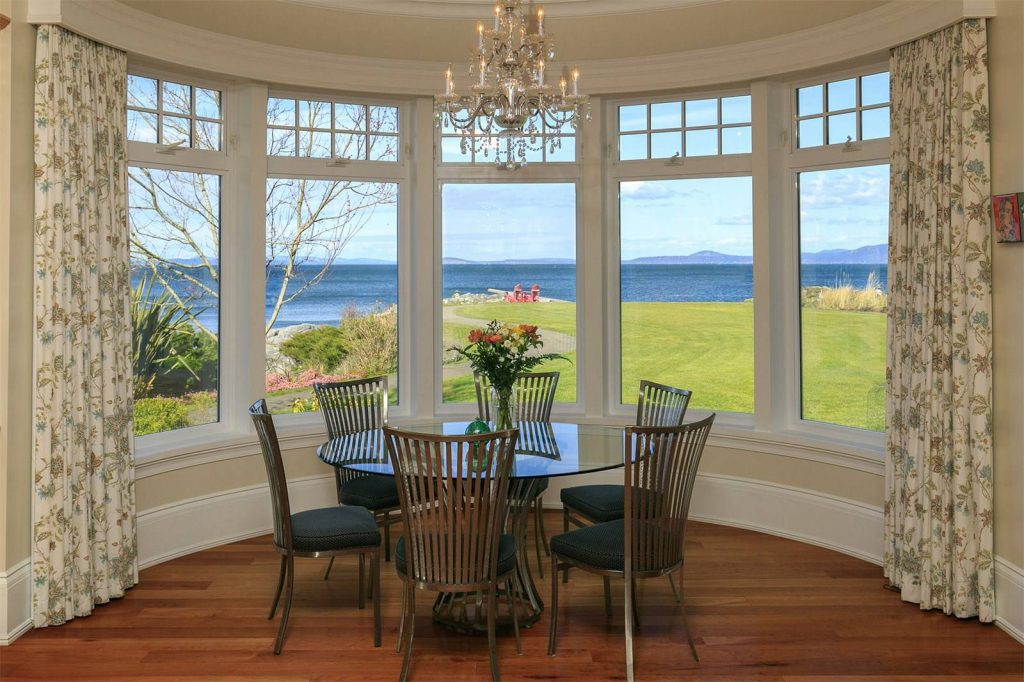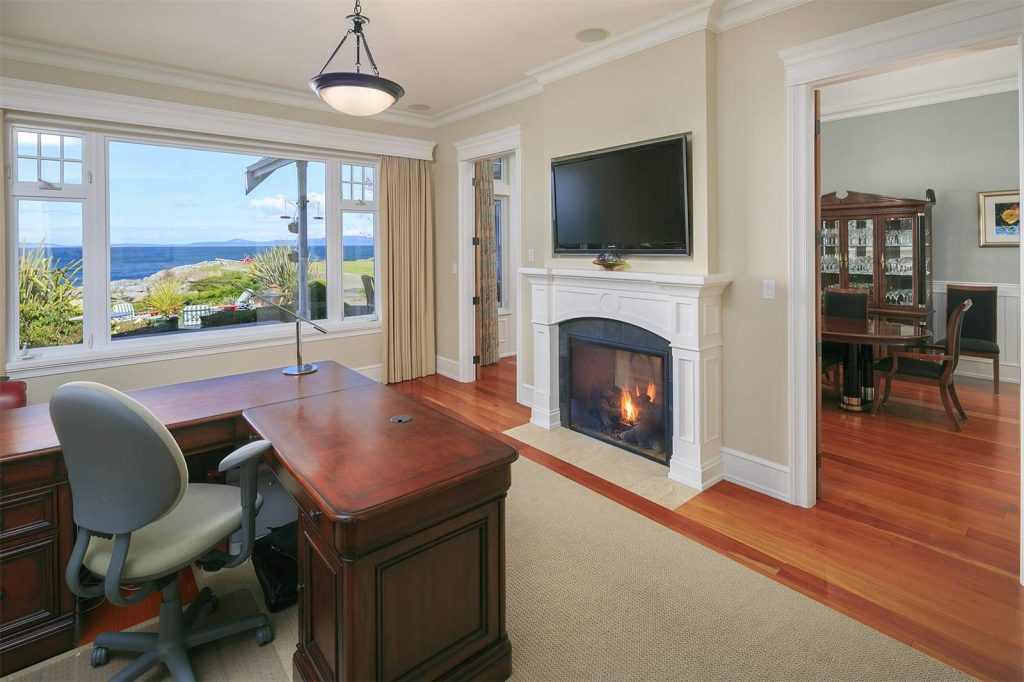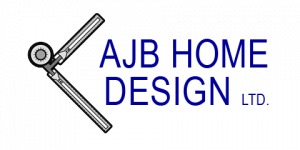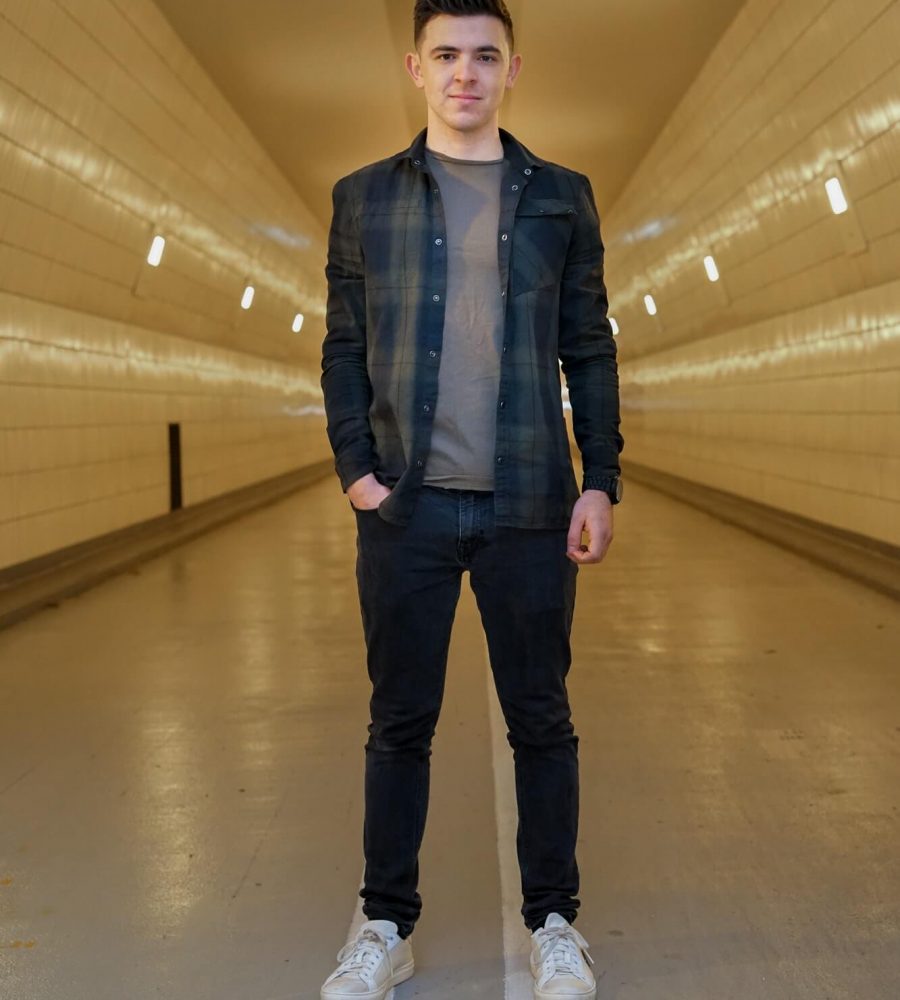About us

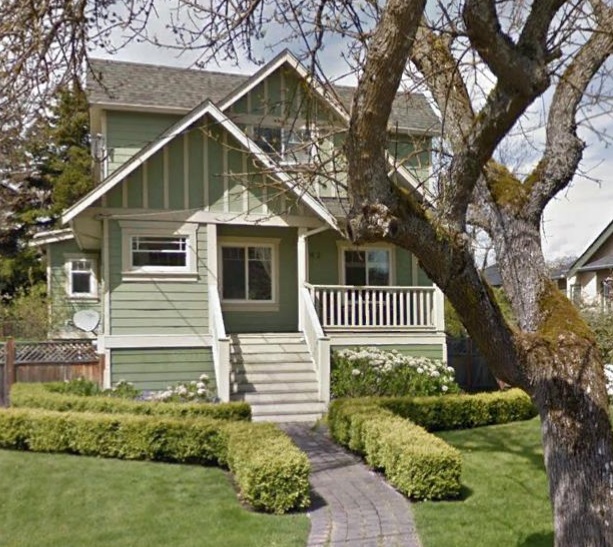
Alan Bisson
Hello and thank you for considering AJB Home Design (AJB) for your project.
I am an Architectural Designer/Draftsman. You would be hiring me to supply you with a group of custom drawings called Architectural Blueprints. They are meant to work with other drawings and documents to help secure a Building Permit for construction. The objective is to work together to get as close as possible to achieving your needs and wants. With a mix of your ideas and my suggestions, we create a working Architectural Design. This Architectural Design is developed and confirmed by you through progressive revisions and refinements called the Preliminary Drawings. Once the Preliminary Drawing stages are completed, I finish the drawings and present them to you for proofing and final approval. I then convert them into Construction/Permit Drawings ready for construction and help to secure a building permit. The price for my services is governed by how complicated the project is, how many drawings are required in the Blueprints and in what capacity I am hired. I usually supply a written quote for my services in a Quote/Contract. If hired, we all sign it.
- Flexible Time
- Perfect Work
- Client Priority
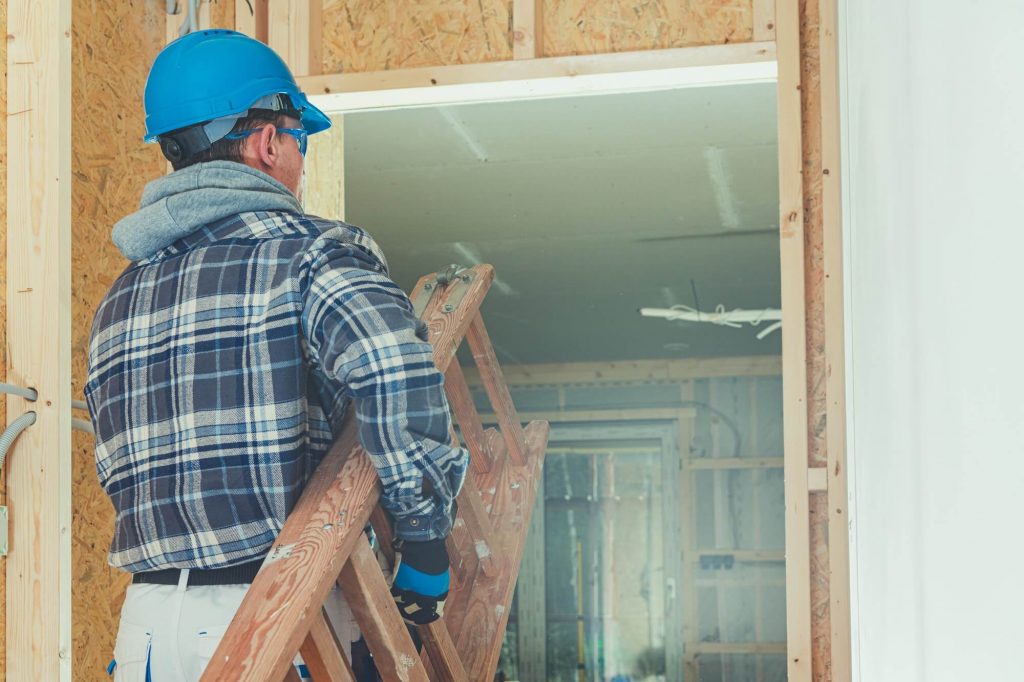
Call Us Now
( +44 ) 123 456 789
"Work hard & great quality is my priority"
Blueprints
Each project is unique
Because of this, to secure a Building Permit Application, each municipality requires a custom package of drawings and documentation from multiple sources regarding all aspects of the project. The Blueprints have specific standard project information in a quality required, expected and accepted by a municipality to secure a Building Permit Application. The Blueprints are also used by other government agencies, different groups of professionals, financial institutions, construction trades and product suppliers in the course of their work. The Blueprints supply specific information to meet certain standards for and by each of these groups. The Blueprints are the heart of the project. They are essential because they are the bridge between your ideas and all the other groups of people and trades that will be involved in your project. The Blueprints aid the municipality in confirming that your project meets present BC Building Code standards and is compliant with their ever-changing zoning bylaws and regulations. Then they can approve your Building Permit Application, give you an Approved Building Permit and then construction can fully begin. My drawings are not the only drawings and paperwork required in this package. Other items like a Site Survey, Engineer’s Stamped Drawings or a Hazmat Report are just some examples. My Blueprints are used for securing a building permit application, construction, project cost estimating, material estimating, etc. They are also used by: Suppliers, Trades and Other professionals required for this project. Also to be used in conjunction with drawing supplied by others.
